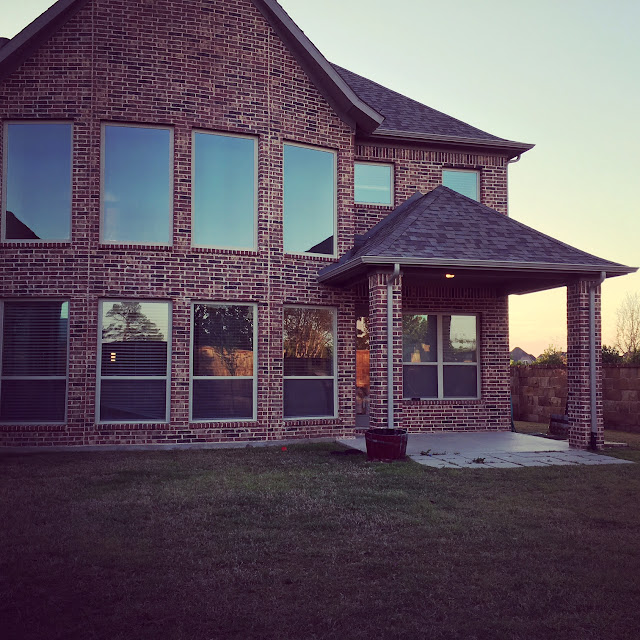Don't get me wrong, we love our house, but we either (a) wanted to tackle options that we could not afford to initially put into the house or (b) realized that certain things didn't "work" and wanted to address them. Thus, after several months of researching, planning and negotiating, we finally signed a contract in December to tackle some major projects around the house.
(a) type projects
When we built the house, we put in all of the upgrades that we could squeeze into our budget. Which clearly meant that we did not get everything that we wanted, and were a-okay with that. For the most part, we got standard tile, standard carpet, different counter tops then we'd prefer, etc. However, one of the bigger things that we opted out of was the built-ins next to the fire place. Thus, rather than looking at pretty shelving or cabinets, we looked at empty nooks, which were almost always crammed with toys.
Note: the fire place tile is clearly one of these items as well.
But not any more:
These pics are from a few weeks ago, and we've since begun styling the bookshelves so more to come on those!
(b) type projects
On the other hand, since living in the house, we've just noticed some rooms didn't function as they should. The front porch was great...until the dog would sneak out unbeknown to us to chase lizards, get locked out, and ultimately run away. The laundry room was a giant cluster of doors. The media room downstairs was great, until the girls went to sleep. An 8x10 patio in Texas just wasn't sufficient, etc.
Thus, we've the bulk of the work is related to these.
First, we had a gate installed.
Second, we reworked the mudroom by removing the closet (and its two doors) to convert that space to a mudroom locker system and replacing the normal entry way door with a pocket door.
Before:
Before: View from house into laundry room. The right is where all the chaos occurs.
Before: Door Chaos.
Before: Storage Closet
And after:
It's amazing how much bigger this room feels. Now it needs some decorating!
And lastly, the big momma project, is that we are extending the second story room that use to be our office by 15 feet and moving the media room up here. This accomplishes two things: first, the media room is no longer downstairs and second, it increases the outdoor patio by almost 8 feet. Then we are adding an additional covered patio off of this section of the house for even more outdoor living space. This new space will also include a full outdoor kitchen, fireplace and pergola.
Clearly, this project won't be done overnight and still has a long way to go, but since kicking it off last week, they've already made a lot of progress. Demo is done, concrete prep (including rebarb) has been completed and they are suppose to pour today and start framing tomorrow.
Demo-ing the existing structure
Patio framed out
Patio inspected, rebarbed and ready to pour
We all, even the girls, are excited to see how this project ends up and how we make our house truly our home.


















You have a beautiful home. I can't wait to see it all come together. I love your built-ins and fireplace and your mudroom. I love the "Welcome Home Wednesdays" idea too and may have to start doing that over on my blog. We bought a fixer upper last September and did a lot of work to it with the help of my dad. We just moved in in February after a major kitchen reno and lots of other projects. He is currently turning our half bath downstairs into a full bath. I need to do an update on the house but it feels so overwhelming. Maybe I could just break it up into rooms and do a room every Wednesday. :-)
ReplyDelete